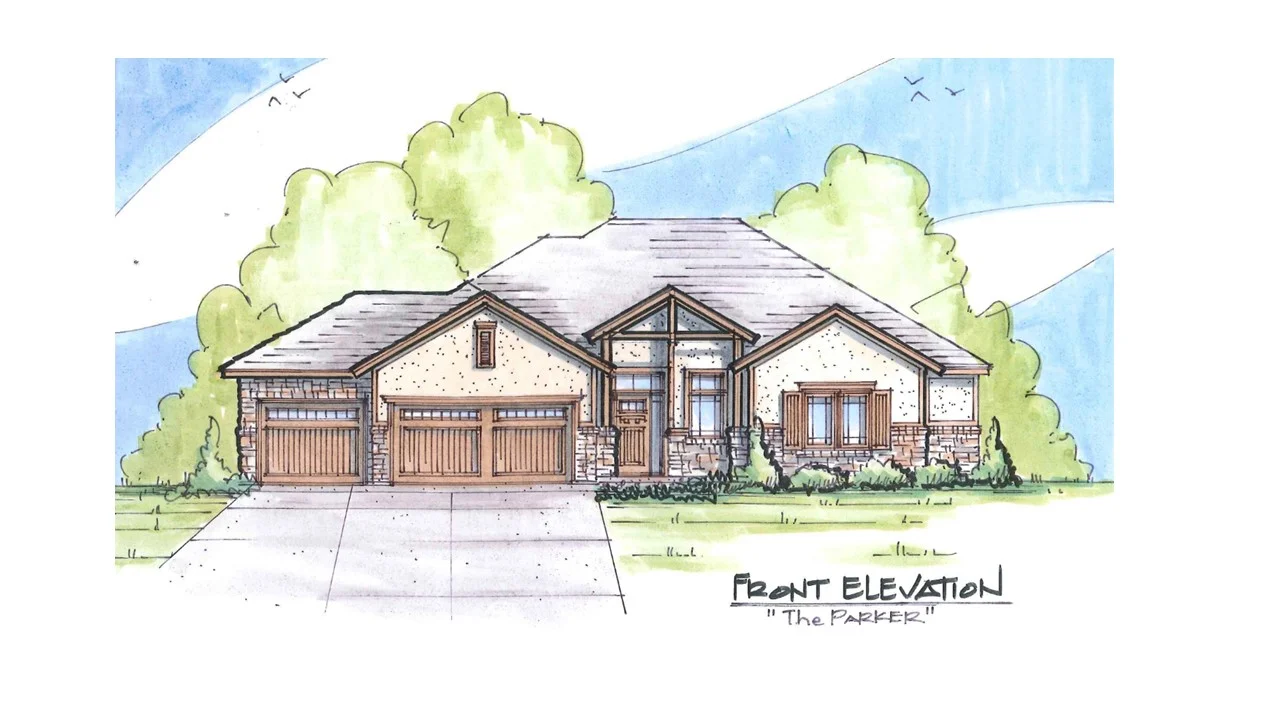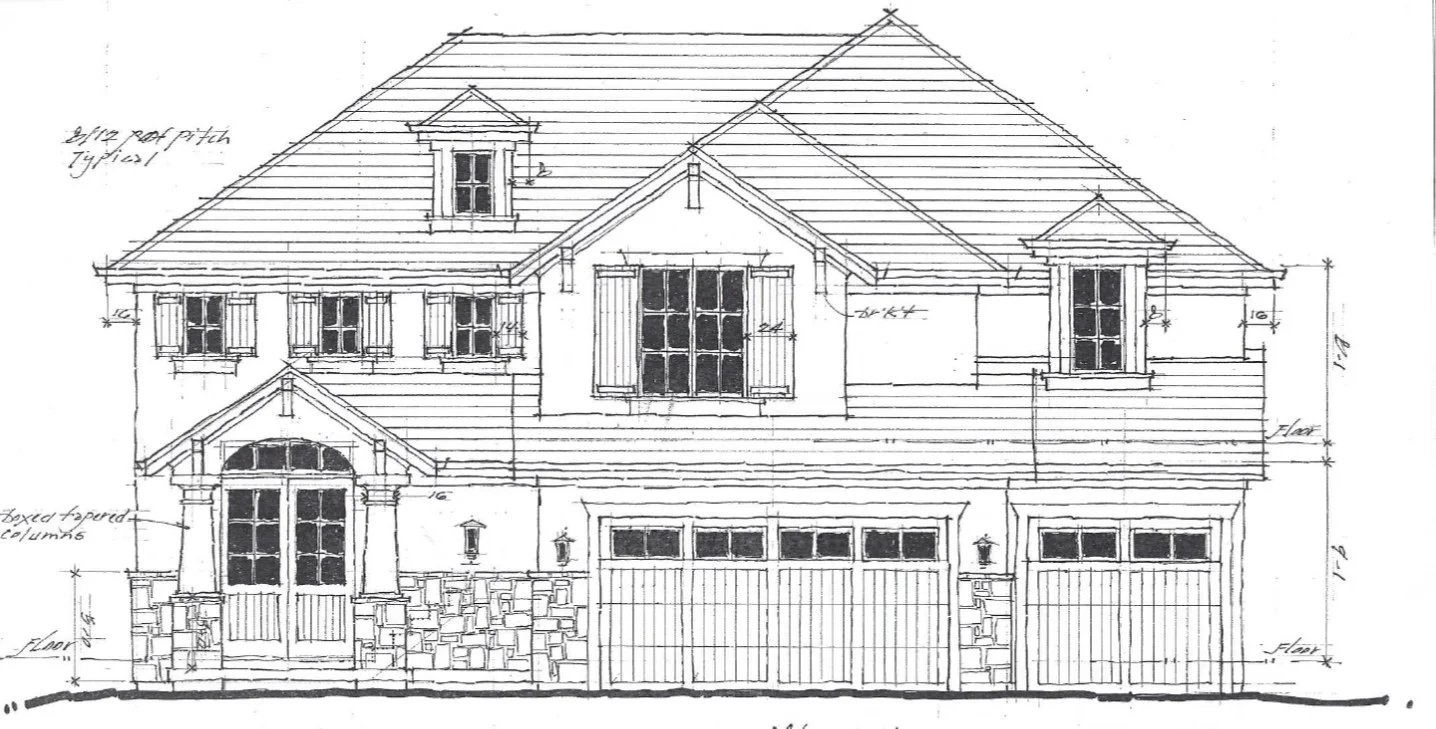Four bedroom, 3 ½ bath, front room for office or dining room. Living room, lower level rec room with bar.
Click to Enlarge
Chestnut Plan:
One and one-half story, five bedrooms, three and one-half baths, formal dining room or flex room, mudroom/drop zone, walk-in pantry, spa master bath with slipper tub, covered deck or patio, nine foot third car garage door fits Ford F-250.
Click to enlarge
Greystone Plan:
A beautiful two-story design with four bedrooms, three and one half-baths, floor plan with pocket office, formal dining, mudroom/drop zone, walk-in pantry, walk-in closets, nine foot garage door for third car, and a covered deck or patio.
Click to enlarge
Hadley Plan:
One and one-half story, four bedrooms with additional loft area upstairs, four and one-half baths, large combined kitchen and dining area, great room with double slider door to covered deck or patio, two bedrooms and private baths on first floor, as well as 1/2 bath, mudroom/drop zone, walk-in pantry, private laundry area, spa master bath.
Holly Plan:
Ranch floor plan with three bedrooms on the first floor, three baths, large combined kitchen and dining area, great room with double slider door to covered deck or patio, full drop zone in entry from garage.
Click to enlarge
Marlo Plan:
A one and one-half story design with four bedrooms, three and one-half baths, loft, formal dining room, built in breakfast nook, two laundries, covered deck or patio, and garage with 9 foot third car garage door.
Click to enlarge
Parker Plan:
Reverse one and one half story, four bedrooms, three and one-half baths, formal dining room or flex room, double sliding door to covered patio/deck, mudroom/drop zone, walk-in pantry, spa master bath with slipper tub, entertainment/tv room in basement, solid surface countertops in lower level bar area.
Click to enlarge
Ruby Plan
Four bedroom, 2 ½ bath, formal dining room, large upstairs laundry, huge walk-in master closet.
Click to Enlarge
Sherwood Plan
4 bedroom, 3 ½ bath, formal dining room, large walk-in pantry. Drop zone with area for built-in desk, nice laundry room
Click to Enlarge
Northwoods Plan
The Northwoods is a brand new two story floor plan with four bedrooms, three and one-half baths, a hearth room, mudroom/drop zone, walk-in pantry, upstairs laundry, spa master bath with slipper tub and spacious shower, and a covered deck or patio.
Click to Enlarge


























